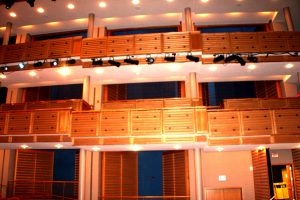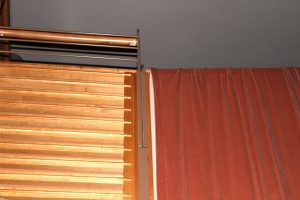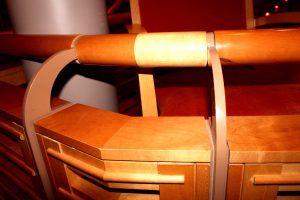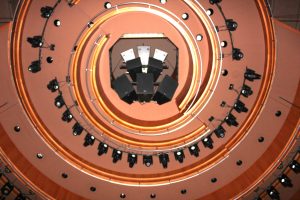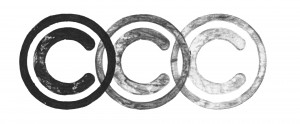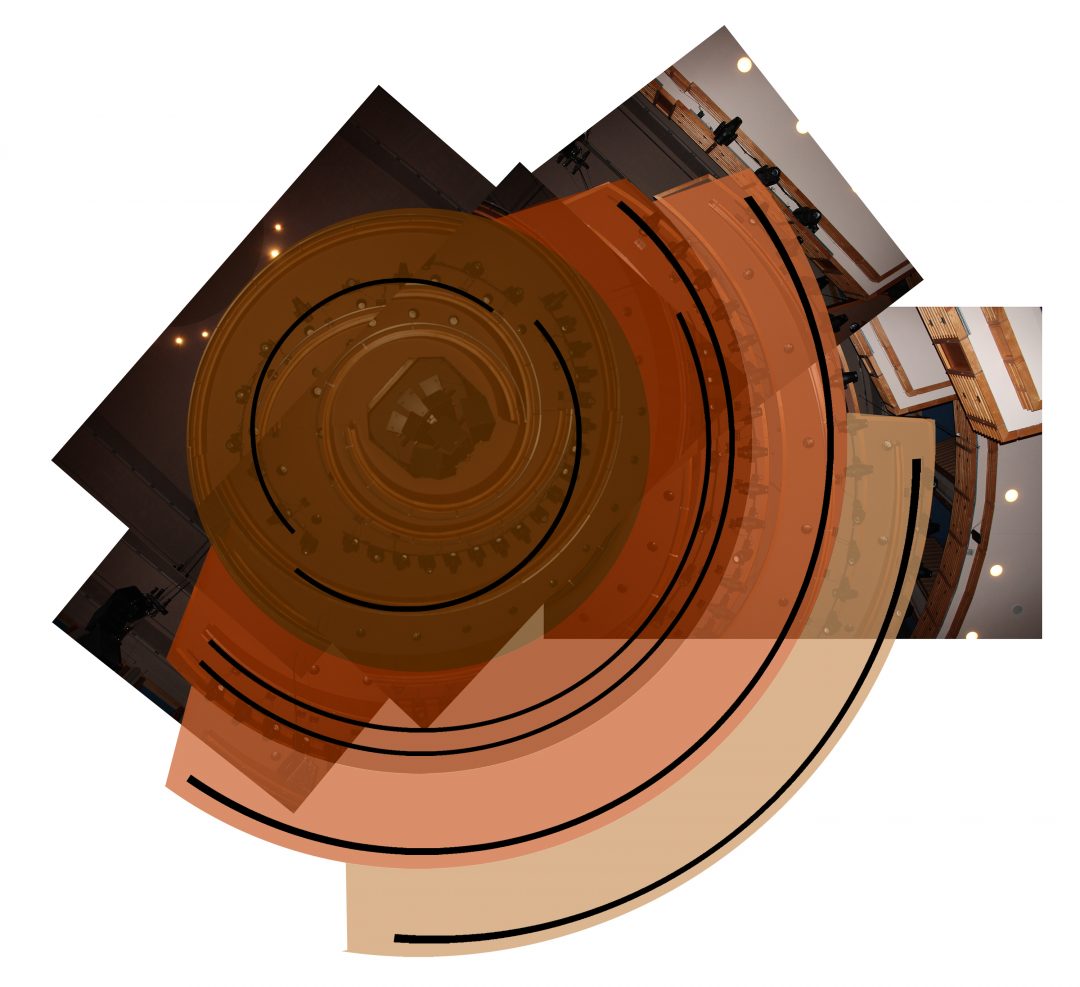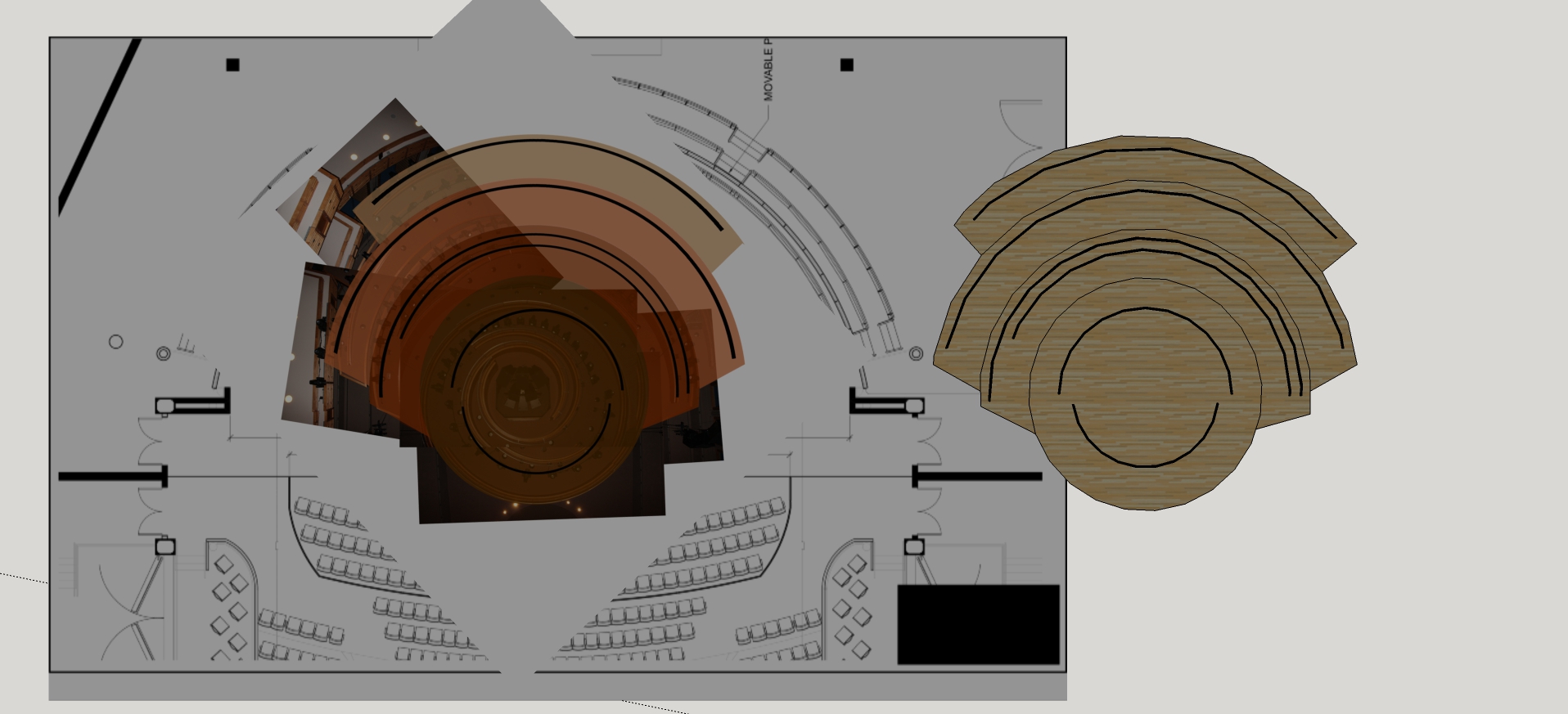 canopies. top view
canopies. top view
CTS2018: REQUIREMENTS AND SUGGESTIONS
1- You can’t hang anything in the area above the canopies
2- You can paste soft tags on the wood of the circular canopies
3- You can use a large screen in the central area of the back of 15 x 26.5 feet with rear projector included or the two small 9×16 ft. If you want to use both options, for the two smaller screens the projectors must be supplied by the client. The curtain in this area is not removed (ask again)
4- The background at stage level has two deck surfaces, one wooden and one cloth for acoustic reasons. The cloth curtain is only if the drum is going to be used and it is the customer’s option to remove them.
5- The scenography components (banners, temporary walls, etc.) must be hung from the hooks that grip the balcony railing and the canopy light bars.
6- They allow to use four mobile lamps to place them over mask (8 overs each lamp) to make projections of over the space. Total of mobile lamps:142, mobile lateral lamps:9, small lateral lamps with gels: 14 each side.
7- The balconies of the background will not be occupied by spectators and will be closed behind with wooden doors and are available to be covered at the front with banners or screens.
8- The balconies of the auditorium are available to hang stenographic components.
9- The public will only occupy the ground floor of the auditorium and the first balcony.
10- Projector Titum 20000 lumens
Observations and Suggestions:
-info 4 and 5: The rear curtain prevents using the hooks available for hanging components and is aesthetically unusable. Their presence requires using temporary walls with bases that support them.
